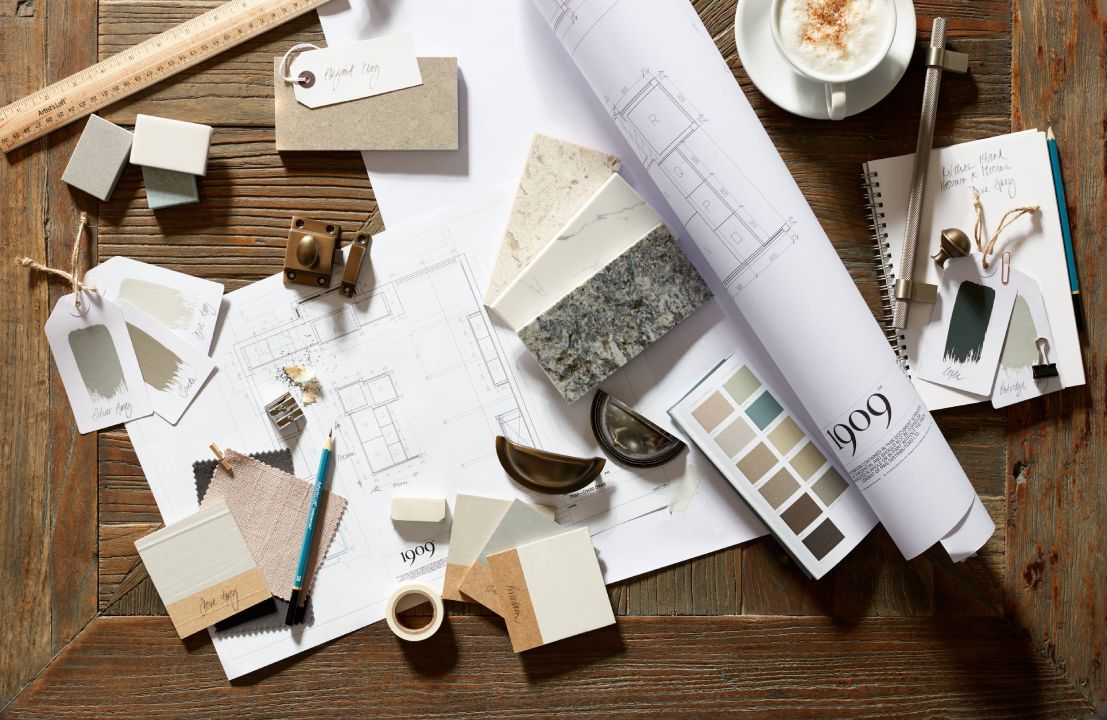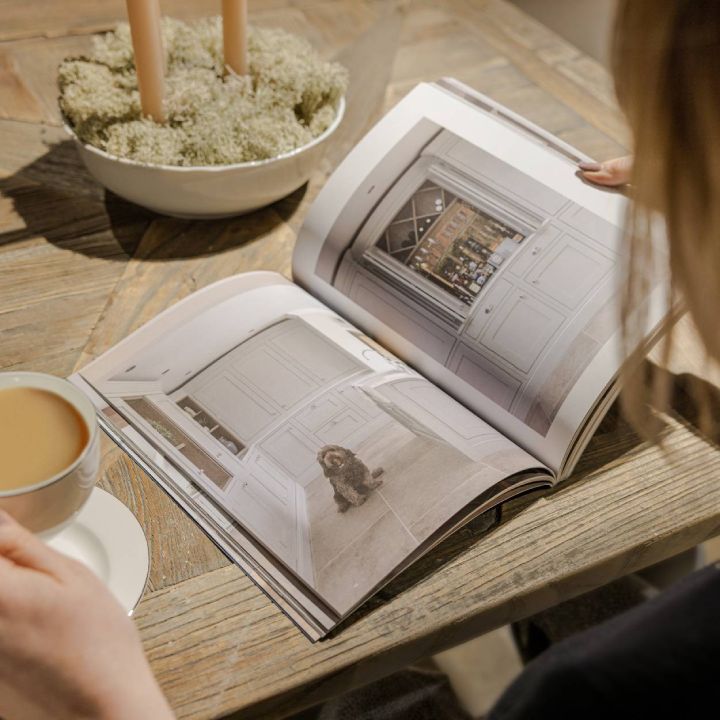Home to a young couple, and their first child, the clients had totally refurbished their property to reflect their tastes and lifestyle, future proofed for their family to grow in to. Their previous kitchen was very small so walls were removed and a back extension added to create the spacious open-plan kitchen and living area. A colour mix of charcoal and chalk was chosen, a modern palette that has a timeless air, especially when teamed with the half pencil and scalloped Shaker cabinetry. Silestone quartz worktops, in the pale-toned Lyra finish soften the outlook, with the solid oak timber for the island adding warmth to the scheme. A key priority of the brief was to make the chimney breast a stand-out design feature that not only enhanced the overall look and feel of the design, but was practical too. The chimney breast incorporates working units within it and the clients are delighted how it really adds to the visual appeal of the room. As the new kitchen is a key living space within the home a generous amount of hidden storage was critical to the brief and the designer responded with some smart solutions, including pull-out larders and internal drawer organizers. There are some finishing touches to the design, which really add to the refined elegance of the interior, including the mirror-backed glazed display cabinets and bright chrome handles.

Book a complimentary design session with your local 1909 expert to start planning your dream kitchen.

With our beautiful brochure, you can explore 1909 inspiration from the comfort of your very own home.