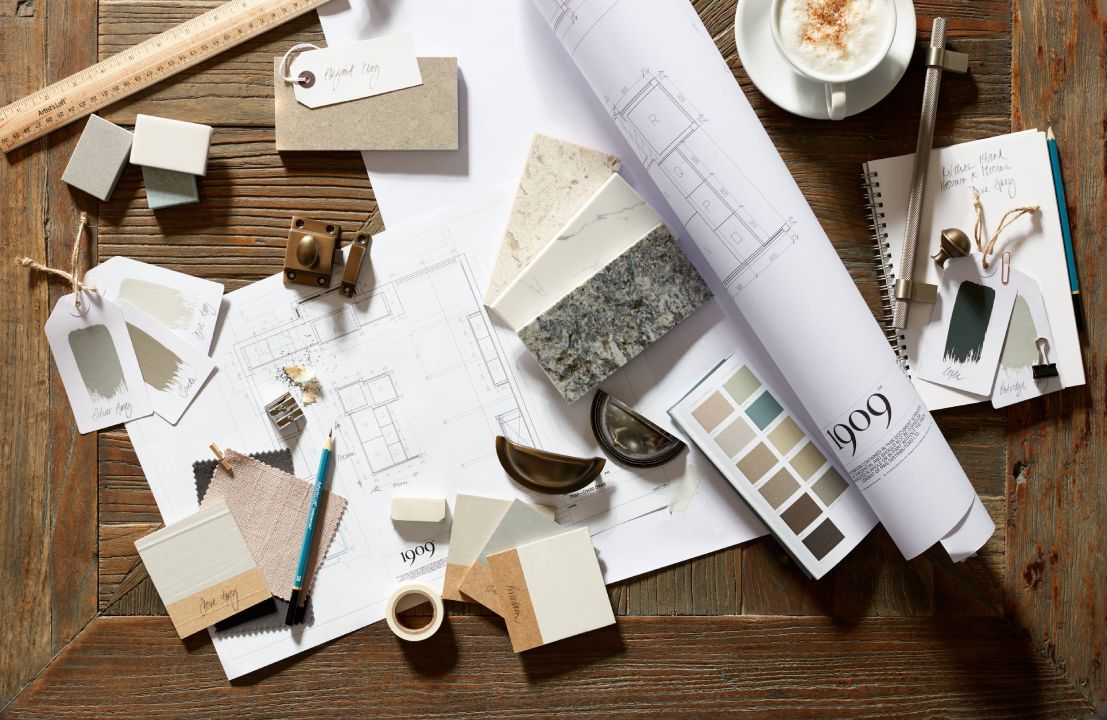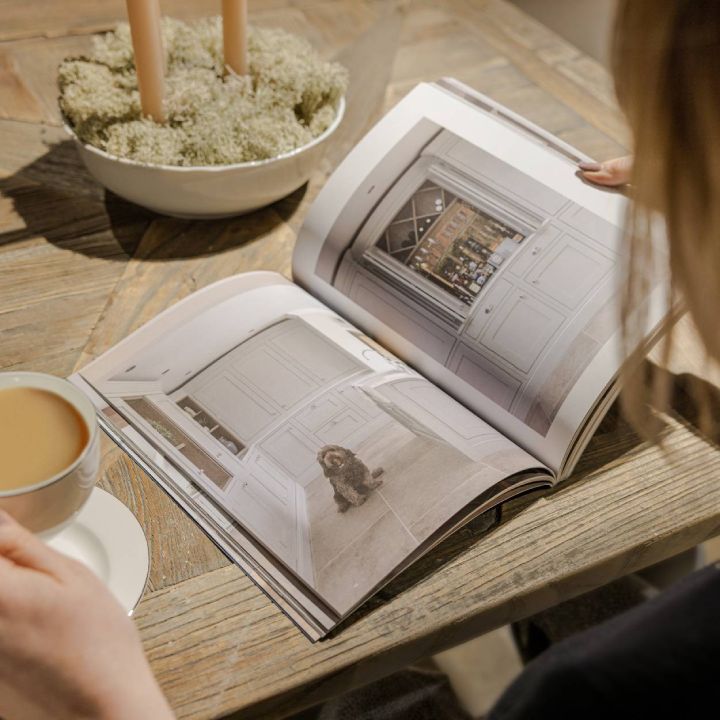This kitchen is part of an extension project to a family home as their original kitchen was very small and didn’t suit their lifestyle. Set in a charming cottage the clients wanted an open-plan space, not only to accommodate everyday living but for larger social gatherings too. As the new room is large an island was recommended as a central feature to provide a natural link between the two areas. The 1909 cabinetry real suits the traditional architecture of the property but the on-trend mix of partridge and slate grey gives it a modern twist. The contrasting statement island features beautiful end pilasters and offers space for a great family dining area. A mix of oak and marble worktops, coupled with the blend of greys in the cabinetry gives the kitchen a different feel and perspective when looked at from different angles. The new kitchen area has quickly become a social hub, creating a living area the whole family enjoys together, and has injected new life into their home.

Book a complimentary design session with your local 1909 expert to start planning your dream kitchen.

With our beautiful brochure, you can explore 1909 inspiration from the comfort of your very own home.