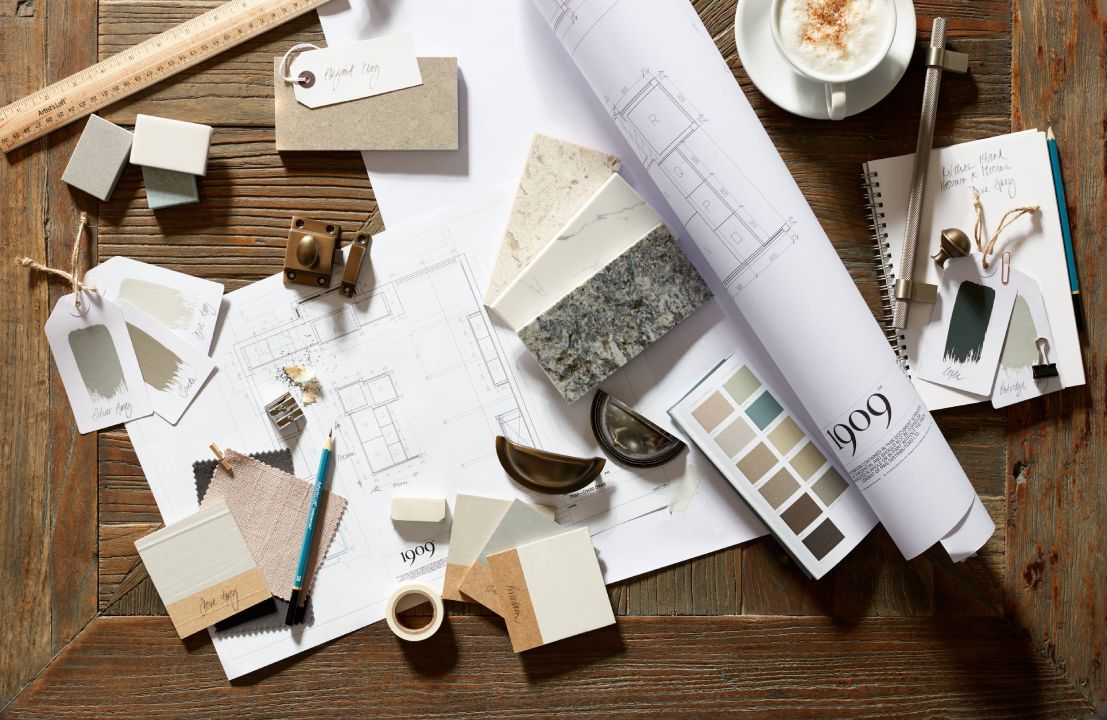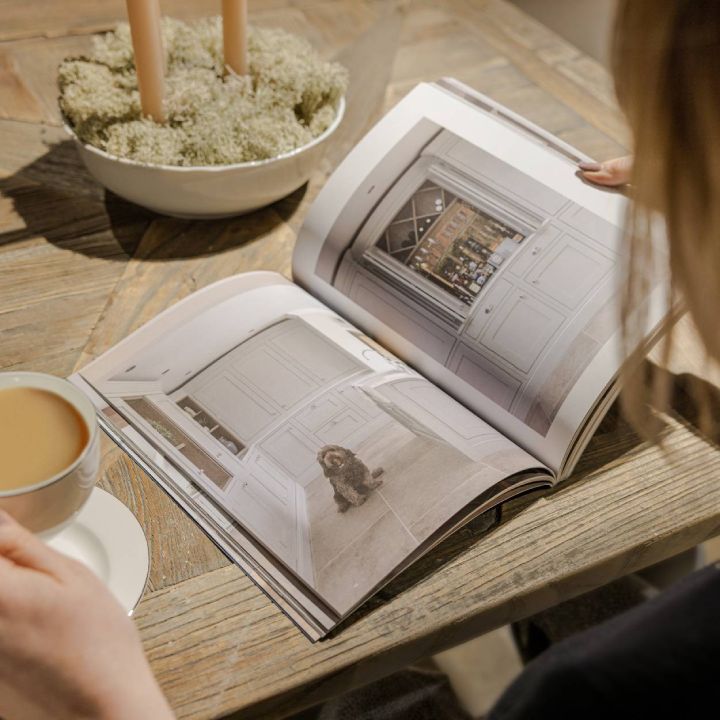
A kitchen island makes a sophisticated yet practical social hub for your kitchen, but it’s important to consider a range of factors and possibilities before picking your design.
In this Journal entry, we’re providing you with a guide to follow when planning a kitchen island, with a selection of questions you should be asking yourself before taking the plunge.
A kitchen island can serve three purposes: storage, food preparation and dining.
Before starting the design process, it’s important to consider which of these purposes should be the main focus of your kitchen island, so that the functionality benefits your everyday life.
Do you feel like your current kitchen is cluttered and it would benefit from new storage solutions and cupboard space? Is most of your time in the kitchen spent cooking and preparing meals with the family? Or, is your kitchen a social hub that would benefit from an extra dining area, where friends and family can gather, eat and chat?
Of course, your island can also be multi-functional, with many designs including food preparation space on one side, and a breakfast bar or seating at the opposite side. However, if your space doesn’t allow a large island, then choosing one main purpose will help you make the most of the space you have.

Kitchen by Elliots Living Spaces in Lymington: https://www.1909kitchens.co.uk/real-homes/in-frame-shaker-in-stone-and-slate-elliotts-living
If your kitchen island is to have a working space, it’s important to ensure it balances with the functionality of the opposite counters. If you’re installing an oven or a sink, will it complete the ‘working triangle’ (sink, refrigerator and oven proximity)?
It’s also vital to consider the space you have around the island, known as the clearance zone. We recommend a zone of generally 3 feet/1 metre, so your appliances and cupboards can be opened fully and there is plenty of room to move freely about the kitchen.
In terms of style, an island should reflect the tone of your kitchen’s design as a whole. For example, if your other units portray a Georgian style with an intricate door beading, this same style should ideally be used in your island to ensure cohesion and flow. However, this doesn’t mean you can’t branch out with an alternating colour scheme, using two complementing shades for a beautiful two-tone statement.

Kitchen by Twenty5 Design in Wakefield: https://www.1909kitchens.co.uk/real-homes/in-frame-shaker-in-partridge-grey-and-charcoal-twenty5-design
Once you’ve decided on the purpose of your island, it’s time to choose whether you need it to host integrated appliances. Appliances will require planning, as a sink will need to be a safe distance from a working hob/oven, if your island has a sink you may want your dishwasher to be near it for plumbing ease, and any electrical appliances you decide on will require a connection to the mains.
If you plan on placing smaller appliances on the work surface, such as a coffee machine, toaster or kettle, these will also need access to an electrical socket that can be designed in to your kitchen island.

Kitchen by Concept Kitchens in Hunsingore: https://www.1909kitchens.co.uk/real-homes/in-frame-shaker-in-chalk-and-slate-concept-kitchens
The height of your worktops is particularly important if you plan on using the island for dining purposes.
If you’re creating a breakfast bar area, you will have to choose the height of your bar stools so that there is a comfortable gap for those sitting with their legs under the worktop.
Don’t worry if the height of your breakfast bar isn’t what you would like for the food preparation area- it’s possible to set the dining side of your island higher than the working side, which also offers a great step in the centre for electrical outlets.

Kitchen by Ashwell Contracts Limited in Baldock: http://www.1909kitchens.co.uk/real-kitchens/in-frame-shaker-in-charcoal-and-stone-ashwell-contracts.html

Need some expert help planning your kitchen island? Our 1909 specialists are ready to design your dream kitchen!
Find your nearest retailer via our website.
Searching for more kitchen island inspiration? Check out our selection of customer real kitchens.

Book a complimentary design session with your local 1909 expert to start planning your dream kitchen.

With our beautiful brochure, you can explore 1909 inspiration from the comfort of your very own home.